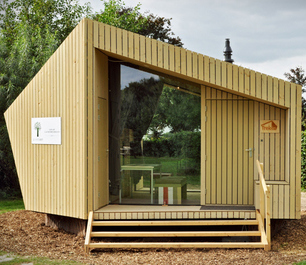Three dutch organisations De bouwkundewinkel (translates as Architectureshop), Stichting Natuurkampeerterrein (the association of natural campsites) and stichting trekkershutten Nederland (the dutch association of trekking huts) came together in the beginning of 2010 to develop a new trekking hut. The Bouwkundewinkel announced a competition which was won by Xaviera Burón Klose en Tim van der Grinten. This winning design is the basis of a multidisciplinary project which would finalize in a commercial production model. The final version was shown at the Dutch Design Week 2012.
The tent-shaped trekking hut is designed in such a way that it can easily be modified and customized to summer or winter conditions. It contains sleeping for 2 or 4 persons, a kitchen, a shower and toilet. The summer version is very open, on the front and backwall, like a tunnel with on one side the sleeping and storage and the other side the wet-zone. The winter version has more insulation and is closed on front and back and completed with heating. Optional are solar panels on the roof. The idea is that the cabin stands on a campsite with water, drainage and electricity but you can also imagine it in nature with water collection and waste water cleaning and collection.
The cabin is pre-fab and designed and produced according to Cradle to Cradle principles, from certified, local wood as well as contains reclaimed wood furniture.
A real fun compromise between camping and a luxe hotel room.
They won the Woodchallenge 2011 award.

Comments by our Users
Be the first to write a comment for this item.